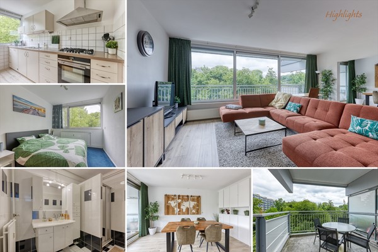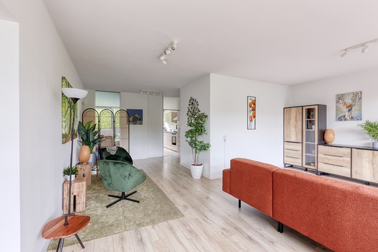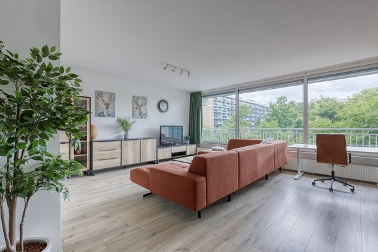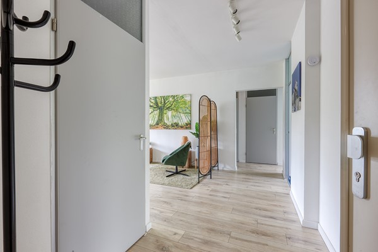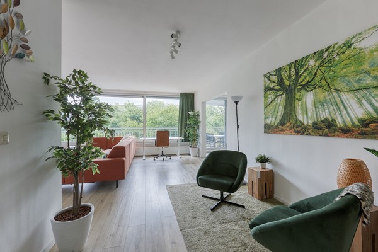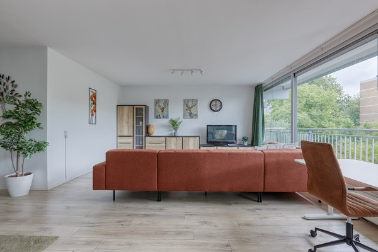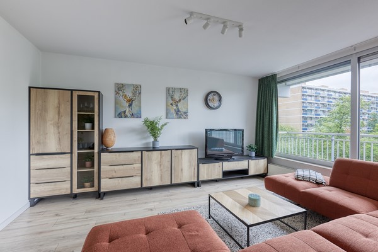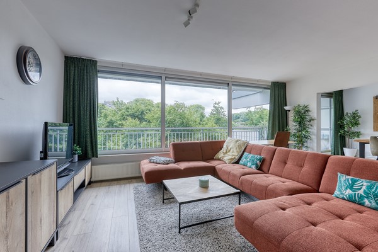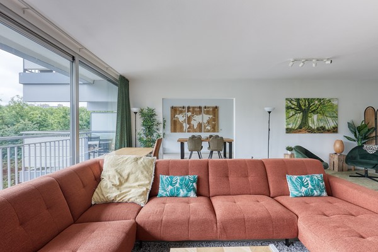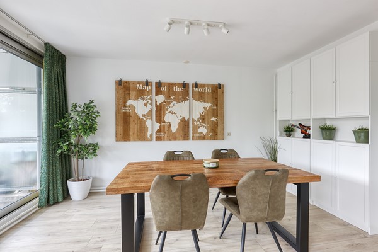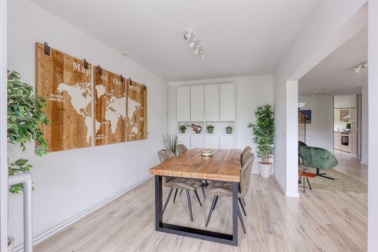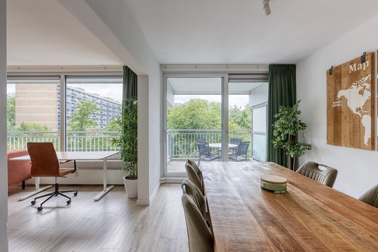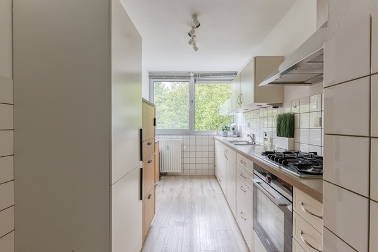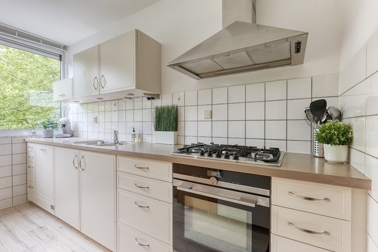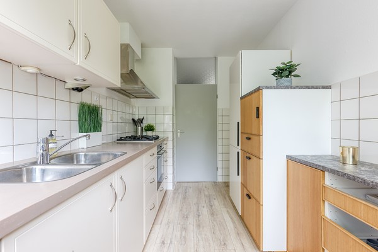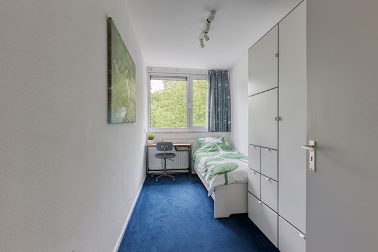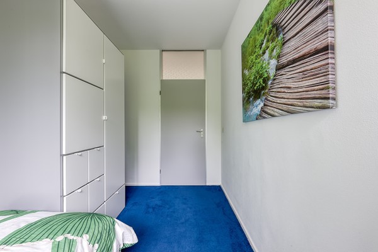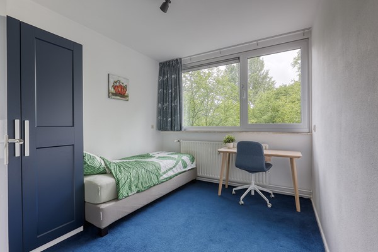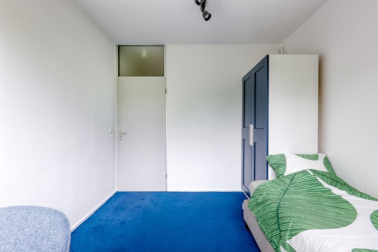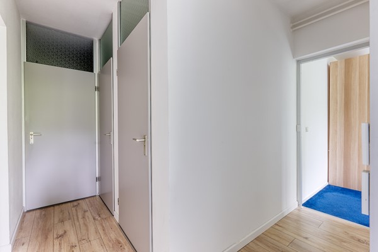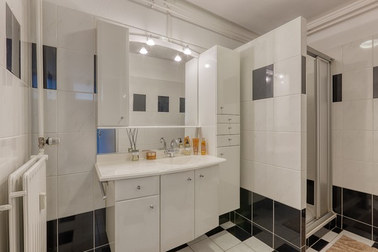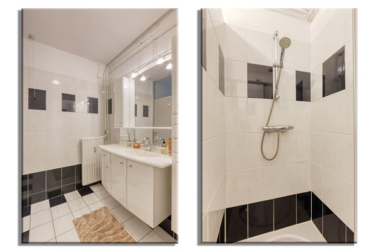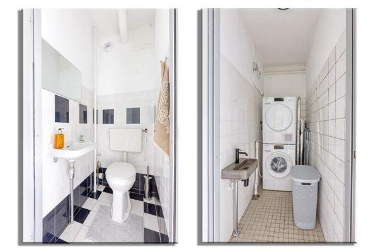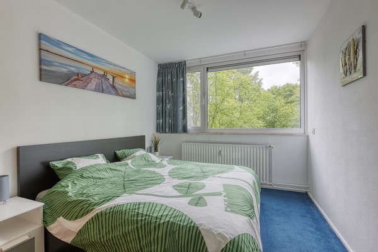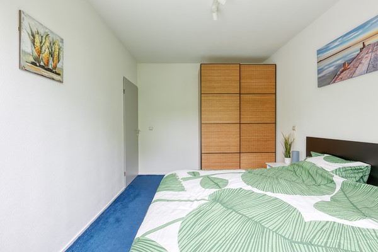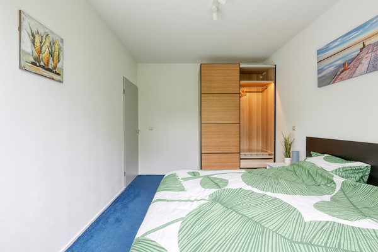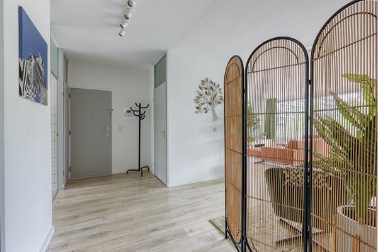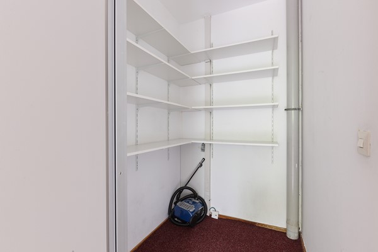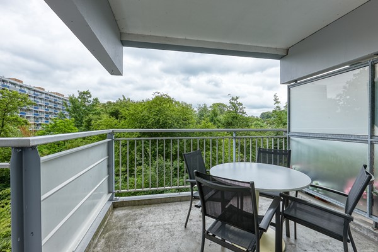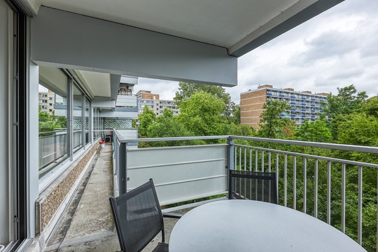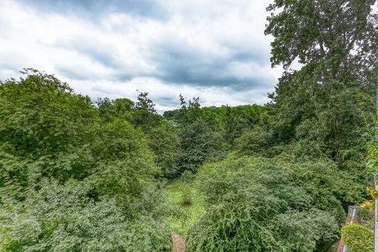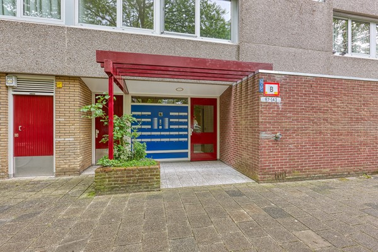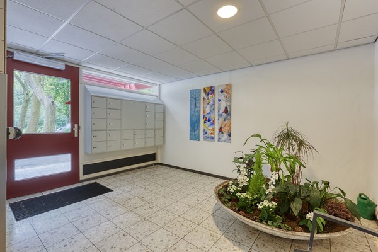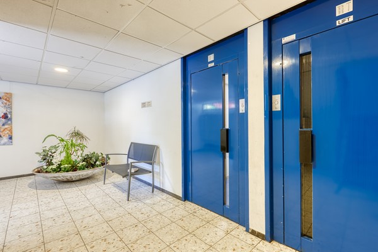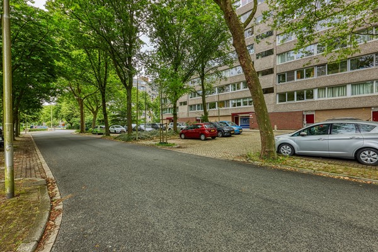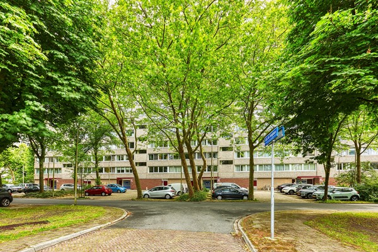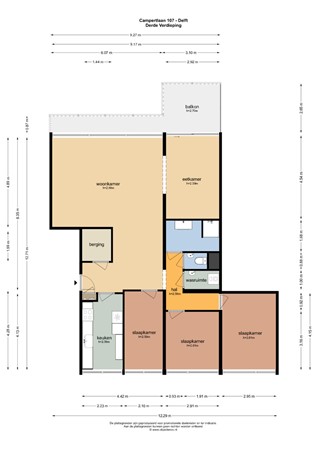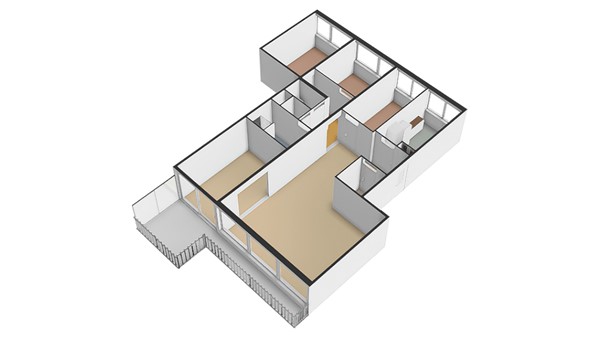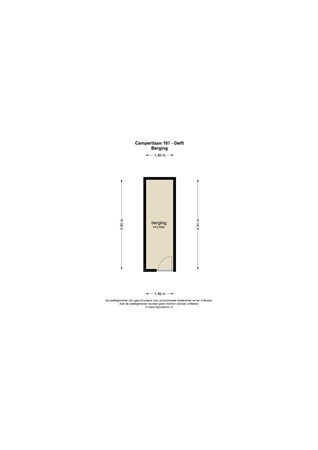Turnkey appartement in een fijne ambiance, op een top locatie!
ENGLISH TEXT BELOW.
Zeer ruim vijf kamer appartement met prachtig weids uitzicht over groen, gelegen op de derde etage, geheel voorzien van dubbel HR++ glas en met een zonnig terras op het zuiden.
Dit appartement is geheel instapklaar, voorzien van een prachtige laminaat vloer, een riante woonkamer van ca. 42 m² met aangrenzend een ruime eetkamer van ca. 13 m². In de woning ervaart u veel licht, ruimte en een sereen uitzicht over het groen. Het aanwezige meubilair is in de prijs begrepen, u kunt direct uw intrek nemen!
Het appartement beschikt over een ruime berging in de onderbouw en tevens een interne berging in het appartement.
Het appartementengebouw is voorzien van een centrale, afgesloten entree, met een nette centrale hal met trappenhuis en twee liften. De entree naar de woning is via een individuele toegang (per portiek één lift voor twee appartementen per verdieping). Gratis parkeren is mogelijk direct voor de deur, zonder parkeervergunning.
FIJNE WOONLOCATIE
Het complex is zeer gunstig gelegen. Station Delft Campus bevindt zich op 5 minuten loopafstand, met verbindingen naar zowel Rotterdam als Den Haag. Uitvalswegen richting de A13 en A4 liggen direct om de hoek. Het bruisende centrum van Delft met vele restaurants is binnen 10 minuten fietsafstand bereikbaar. In de nabijheid van het appartement liggen Winkelcentrum ‘In de Hoven’, een Albert Heijn XL, onderwijsvoorzieningen, gezondheidscentrum, TU Delft en recreatiegebied Midden-Delfland.
INDELING VAN DE WONING
Begane grond:
Gemeenschappelijke afgesloten entree met videofoon en ruime hal. Per portiek één lift voor twee appartementen per verdieping. Geen lange wachttijden op de lift en veel privacy. Een prettige, rustige woonsfeer.
3e etage:
Entree woning met ruime en open gang. Zeer riante woonkamer met veel lichtinval door de grote ramen. Aangrenzend aan de woonkamer ligt, in open verbinding, de eetkamer. Door middel van glazen schuifdeur toegang naar het zonnige terras van ca. 14 m², gelegen op het zuiden. Vanuit de woonkamer en vanaf het terras is het genieten van een prachtig weids, vrij- en groen uitzicht. De woonkamer is voorzien van elektrische zonwering.
Aan de voorzijde van de woning treft u de keuken en drie royale slaapkamers. De eetkamer is ook als vierde slaapkamer in te richten.
De keuken is voorzien van een highend Siemens combi oven/magnetron met pyrolyse schoonmaakfunctie voor verbranding van vuil en vet, vaatwasser, 5-pits gaskookplaat, afzuigkap, koel/vries combinatie. De keuken biedt zowel veel werkoppervlakte als opslagruimte. De interne berging ligt direct naast de keuken voor nog meer opslagcapaciteit.
Centraal in het appartement treft u de ruime badkamer met wastafel en douche. Daarnaast is gelegen een apart toilet en de wasruimte voor plaatsing van wasmachine en droger.
GOED OM TE WETEN
- Direct zorgeloos wonen.
- Instapklaar appartement, in een fijne ambiance, voorzien van Smart lightning system, waarmee de verlichting van iedere ruimte aan het moment van de dag aangepast kan worden (van blauw daglicht naar gedimd geel sfeerlicht).
- Gebruiksoppervlakte woning ca. 116 m² en berging ca. 7 m², ingemeten conform NEN 2580. Zie de woningplattegronden voor afmetingen.
- De woonkamer is voorzien van comfortabele elektrische zonwering.
- Fraaie laminaatvloer in woonkamer, eetkamer en keuken.
- Een complete woning. De vraagprijs is inclusief het aanwezige meubilair.
- Een comfortabele woning. Uniek voor dit type appartement: de woning is in z’n totaliteit voorzien van aluminium gevelkozijnen met daarin HR++ glas. Resulterend in energielabel C, conform de nieuwste meetmethodiek (NTA 8800:2023, opname datum 7-12-2024). Veel comfort en laag energieverbruik.
- Professioneel beheerde VvE.
- Er is een berging in de onderbouw aanwezig voor extra opslag of plaatsing van fietsen.
- Voldoende gratis parkeergelegenheid voor de deur.
- Trein station Delft Campus op loopafstand.
- Directe toegang naar A13 en A4, om de hoek gelegen.
- Op korte fietsafstand van het centrum van Delft.
- Diverse winkels, winkelcentrum ‘In de Hoven’ en een supermarkt op loopafstand.
- Actieve Vereniging van Eigenaren met een VvE bijdrage van € 366,14 per maand. Voorschot stookkosten en warm water € 147,-- per maand. Het verbruik wordt individueel gemeten. Warm water door middel van centrale voorziening.
- Bouwjaar 1971.
- Gelegen op eigen grond.
- In de koopovereenkomst wordt een standaard ouderdom/materialen/asbest clausule opgenomen.
- Aanvaarding in overleg.
EERLIJK BIEDEN
Bij de verkoop wordt gebruik gemaakt van het biedplatform Eerlijk Bieden. Eerlijk Bieden is een volledig onafhankelijk keurmerk voor makelaars dat de consument een 100% eerlijk biedproces garandeert. Dankzij de inzet van slimme biedsoftware en audits draagt dit bij aan een eerlijk koopproces.
MEETINSTRUCTIE NEN 2580
De Meetinstructie is gebaseerd op de NEN 2580. De Meetinstructie is bedoeld om een meer eenduidige manier van meten toe te passen voor het geven van een indicatie van de gebruiksoppervlakte. De Meetinstructie sluit verschillen in meetuitkomsten niet volledig uit, door bijvoorbeeld interpretatieverschillen, afrondingen of beperkingen bij het uitvoeren van de meting.
Heeft dit appartement uw interesse gewekt?
Vraag direct een bezichtiging aan via Funda, Pararius of website GRIP.
***********************************
Turnkey apartment in a nice ambiance, and in a top location!
Very spacious five-room (four bedroom) apartment with beautiful wide view over greenery, located on the third floor, fully equipped with double HR++ glass and with a sunny terrace facing south.
This apartment is completely ready to move in, equipped with a beautiful laminate floor, a spacious living room of approx. 42 m² with an adjoining spacious dining room of approx. 13 m². In the house you will experience a lot of light, space and a serene view over the greenery. The furniture present is included in the price, you can move in immediately!
The apartment has a spacious storage room in the basement and also an internal storage room.
The apartment building has a central, closed entrance, with a neat central hall with staircase and two elevators. The entrance to the house is via an individual entrance (one elevator per porch for two apartments per floor). Free parking is possible directly in front of the door, without a parking permit.
GREAT LIVING LOCATION
The complex is very conveniently located. Delft Campus train station is a 5-minute walk away, with connections to both Rotterdam and The Hague. Highways to the A13 and A4 are just around the corner. The historical center of Delft with many restaurants can be reached within 10 minutes by bike. The ‘In de Hoven’ shopping center, an Albert Heijn XL, educational facilities, health center, TU Delft and the Midden-Delfland recreation area are located close to the apartment.
LAYOUT OF THE APARTMENT
Ground floor:
Communal closed entrance with videophone and spacious hall. One elevator per porch for two apartments per floor. No long waiting times for the elevator and lots of privacy. A pleasant, quiet living atmosphere.
3rd floor:
Entrance to the apartment with spacious and open hallway. Very spacious living room with lots of light through the large windows. Adjacent to the living room, in open connection, is the dining room. Through glass sliding doors access to the sunny terrace of approx. 14 m², located on the south. From the living room and the terrace you can enjoy a beautiful wide, unobstructed and green view. The living room is equipped with electric sun blinds.
At the front of the house you will find the kitchen and three spacious bedrooms. The dining room can also be used as a fourth bedroom.
The kitchen is equipped with a high-end Siemens combi oven/microwave with pyrolysis cleaning function for burning dirt and grease, dishwasher, 5-burner gas hob, extractor hood, fridge/freezer combination. The kitchen offers both plenty of work surface and storage space. The internal storage room is located directly next to the kitchen for even more storage capacity.
Centrally located in the apartment you will find the spacious bathroom with sink and shower. Next to it is a separate toilet and the laundry room for placing a washing machine and dryer.
GOOD TO KNOW
- Immediately carefree living.
- Ready-to-move-in apartment, in a nice ambiance, equipped with Smart lightning system, with which the lighting of each room can be adjusted to the time of day (from blue daylight to dimmed yellow mood lighting).
- Living area of the house approx. 116 m² and storage room approx. 7 m², measured in accordance with NEN 2580. See the house floor plans for dimensions.
- The living room has comfortable electric sun blinds.
- Beautiful laminate flooring in the living room, dining room and kitchen.
- A complete house. The asking price includes the existing furniture.
- A comfortable house. Unique for this type of apartment: the house is completely equipped with aluminum facade frames with HR++ glass. Resulting in energy label C, in accordance with the latest measurement method (NTA 8800:2023, inspection date 7-12-2024). Lots of comfort and low energy consumption.
- Professionally managed VvE.
- There is a storage room in the basement for extra storage or placement of bicycles.
- Sufficient free parking.
- Delft Campus train station within walking distance.
- Direct access to A13 and A4, located around the corner.
- A short bike ride from the center of Delft.
- Various shops, shopping center ‘In de Hoven’ and a supermarket within walking distance.
- Active Owners' Association with a VvE contribution of € 366.14 per month. Advance heating costs and hot water € 147 per month. Consumption is measured individually. Hot water by means of a central facility.
- Year of construction 1971.
- Land in ownership.
- A standard age/materials/asbestos clause is included in the purchase agreement.
- Acceptance in consultation.
FAIR BIDDING (EERLIJK BIEDEN)
The bidding platform Eerlijk Bieden is used for the sale. Eerlijk Bieden is a completely independent quality mark for real estate agents that guarantees the consumer a 100% fair bidding process. Thanks to the use of smart bidding software and audits, this contributes to a fair purchasing process.
MEASUREMENT INSTRUCTION NEN 2580
The Measurement Instruction is based on NEN 2580. The Measurement Instruction is intended to apply a more unambiguous way of measuring to give an indication of the usable surface area. The Measurement Instruction does not completely exclude differences in measurement results, for example due to differences in interpretation, rounding off or limitations in performing the measurement.
Are you interested in this apartment?
Request a viewing directly via Funda, Pararius or website GRIP.


