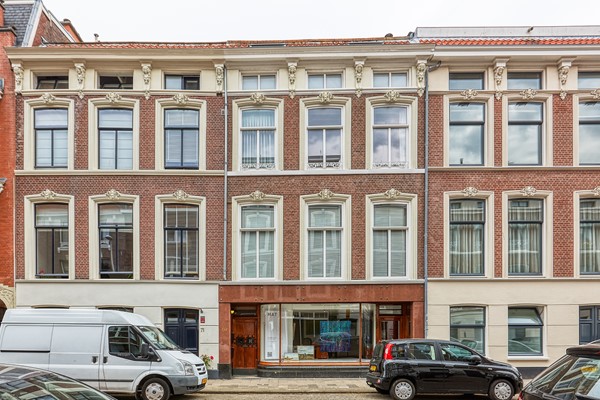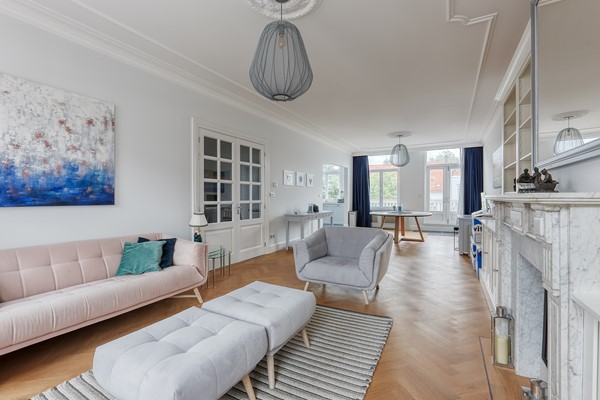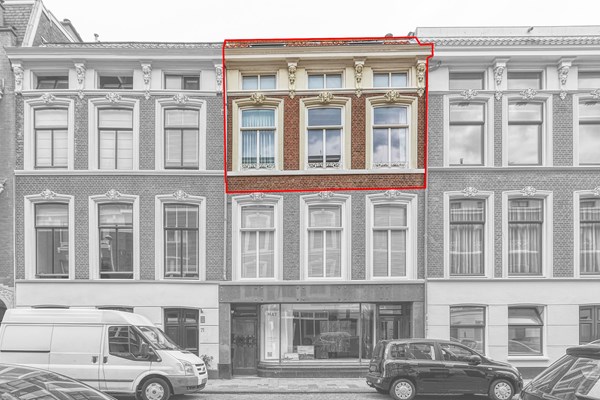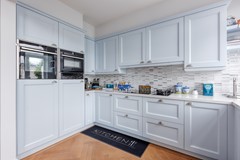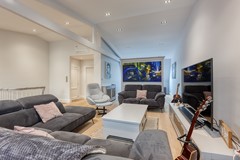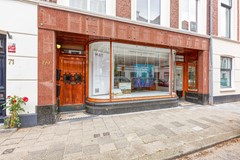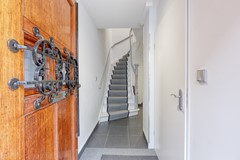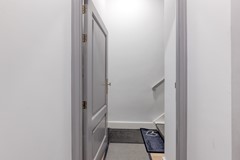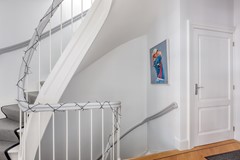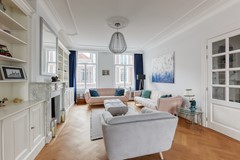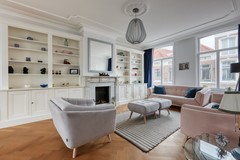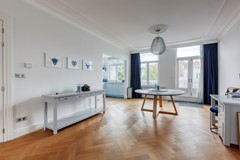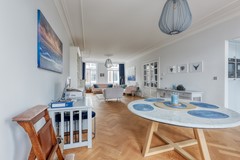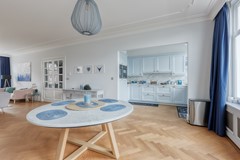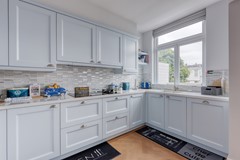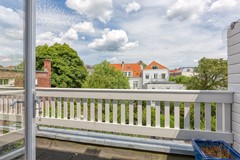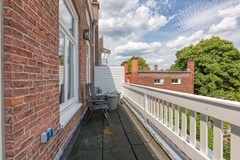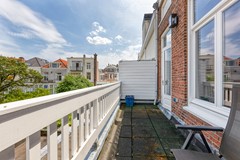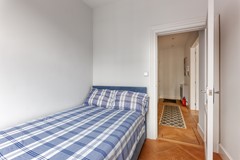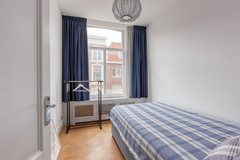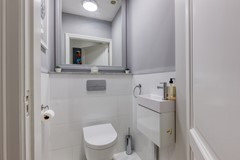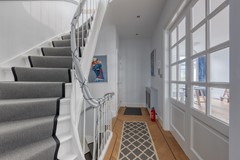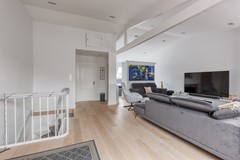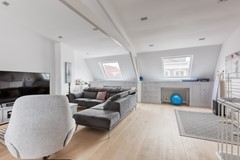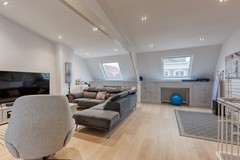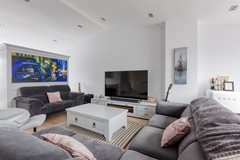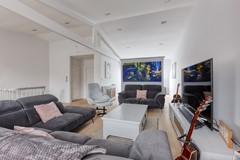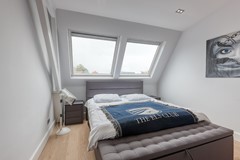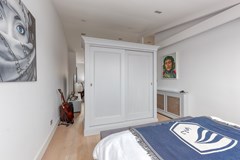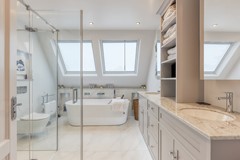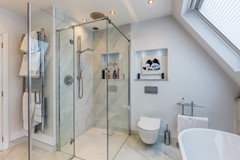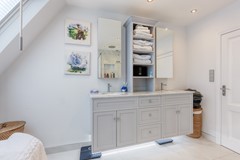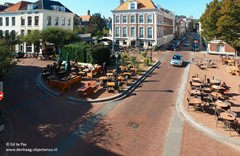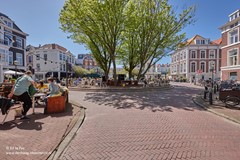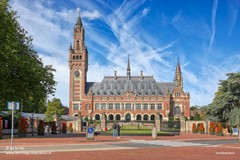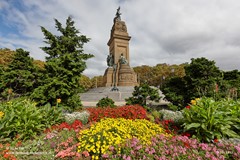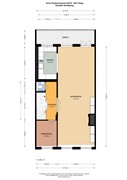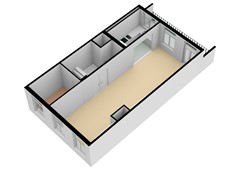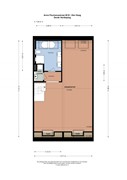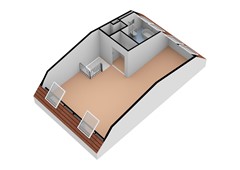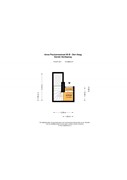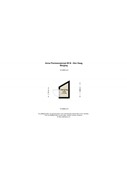Stijlvol gerenoveerde 3/5 kamer bovenwoning, gelegen op een fantastische locatie in het Haagse Zeeheldenkwartier.
FOR ENGLISH TEXT SEE BELOW.
Stijlvol gerenoveerde 3/5 kamer bovenwoning met een woonoppervlak van ca. 151 m², gelegen op een fantastische locatie in het levendige Haagse Zeeheldenkwartier.
Maak een afspraak via Funda, Pararius of website GRIP!
De Anna Paulownastraat ligt zeer strategisch, tussen het Vredespaleis en de Koninklijke Stallen, nabij het sfeervolle Anna Paulowna(horeca)plein... Meer informatie
Stijlvol gerenoveerde 3/5 kamer bovenwoning met een woonoppervlak van ca. 151 m², gelegen op een fantastische locatie in het levendige Haagse Zeeheldenkwartier.
Maak een afspraak via Funda, Pararius of website GRIP!
De Anna Paulownastraat ligt zeer strategisch, tussen het Vredespaleis en de Koninklijke Stallen, nabij het sfeervolle Anna Paulowna(horeca)plein... Meer informatie
-
Kenmerken
Alle kenmerken Type object Appartement, bovenwoning, dubbelbovenhuis Bouwperiode 1906 Status Verkocht Aangeboden sinds Maandag 26 augustus 2024 -
Locatie
Kenmerken
| Overdracht | |
|---|---|
| Referentienummer | 00104 |
| Vraagprijs | € 830.000,- k.k. |
| Servicekosten | € 120,- |
| Inrichting | Optioneel |
| Status | Verkocht |
| Aanvaarding | In overleg |
| Aangeboden sinds | Maandag 26 augustus 2024 |
| Laatste wijziging | Woensdag 11 juni 2025 |
| Bouw | |
|---|---|
| Type object | Appartement, bovenwoning, dubbelbovenhuis |
| Woonlaag | 2e woonlaag |
| Soort bouw | Bestaande bouw |
| Bouwperiode | 1906 |
| Dakbedekking | Bitumen, Dakpannen |
| Type dak | Mansardedak |
| Isolatievormen | Dakisolatie, Dubbel glas |
| Oppervlaktes en inhoud | |
|---|---|
| Woonoppervlakte | 151 m² |
| Inhoud | 547 m³ |
| Oppervlakte externe bergruimte | 1,4 m² |
| Oppervlakte gebouwgebonden buitenruimte | 10,7 m² |
| Balkonoppervlakte | 10,7 m² |
| Indeling | |
|---|---|
| Aantal bouwlagen | 4 |
| Aantal kamers | 3 (waarvan 2 slaapkamers) |
| Aantal badkamers | 1 (en 1 apart toilet) |
| Locatie | |
|---|---|
| Ligging | Dichtbij openbaar vervoer, In centrum, In woonwijk, Nabij school, Nabij winkelcentrum |
| Energieverbruik | |
|---|---|
| Energielabel | C |
| CV ketel | |
|---|---|
| CV ketel | Bosch HR combiketel |
| Warmtebron | Gas |
| Bouwjaar | 2009 |
| Combiketel | Ja |
| Eigendom | Eigendom |
| Uitrusting | |
|---|---|
| Warm water | CV-ketel |
| Verwarmingssysteem | Centrale verwarming, Gashaard, Open haard |
| Ventilatie methode | Mechanische ventilatie, Natuurlijke ventilatie |
| Badkamervoorzieningen | Dubbele wastafel, Inloopdouche, Ligbad, Toilet, Wastafelmeubel |
| Heeft een balkon | Ja |
| Heeft een open haard | Ja |
| Heeft een rookkanaal | Ja |
| Beschikt over een internetverbinding | Ja |
| Heeft schuur/berging | Ja |
| Heeft een dakraam | Ja |
| Heeft ventilatie | Ja |
| Vereniging van Eigenaren | |
|---|---|
| Ingeschreven bij de KvK | Ja |
| Jaarlijkse vergadering | Ja |
| Periodieke bijdrage | Ja |
| Reservefonds | Ja |
| Opstal verzekering | Ja |
| Kadastrale gegevens | |
|---|---|
| Kadastrale aanduiding | Den Haag O 8239 |
| Omvang | Appartementsrecht of complex |
| Eigendomsituatie | Eigen grond |
Beschrijving
FOR ENGLISH TEXT SEE BELOW.
Stijlvol gerenoveerde 3/5 kamer bovenwoning met een woonoppervlak van ca. 151 m², gelegen op een fantastische locatie in het levendige Haagse Zeeheldenkwartier.
Maak een afspraak via Funda, Pararius of website GRIP!
De Anna Paulownastraat ligt zeer strategisch, tussen het Vredespaleis en de Koninklijke Stallen, nabij het sfeervolle Anna Paulowna(horeca)plein, de Paleistuin, ‘om de hoek’ de levendige Piet Heinstraat en het gezellige ‘Hofkwartier’ met vele restaurants, galeries en boetieks. Het is daarbij ca. 10 minuten lopen naar het Centrum van Den Haag.
Ook dichtbij zijn de Scheveningse bosjes, het Westbroekpark, openbaar vervoer (treinstation, bus en tram) en uitvalswegen. Het Noordzeestrand ligt op ca. 15 minuten fietsen (via Scheveningseweg).
Indeling:
Afgesloten entree op begane grond met intercom, 2 privé bergingen, meterkast en trap naar 1e verdieping.
Entree woning en comfortabele trap naar de 2e verdieping;
hal, toilet, grote living (ca. 4,30 x 11,63 m, hoogte ca. 2.91 m!) met geornamenteerd plafond, massief visgraat parketvloer, schouw met (gas) open haard en prachtige inbouwkasten, deur naar balkon aan de achterzijde van het pand (ca. 1,59 x 6,75 m) met open ligging, open keuken (ca. 2,38 x 3,78 m) met uitgebreide moderne keuken voorzien van natuurstenen werkblad, inbouw (merken Neff/Bosch) koel-/vrieskast, vaatwasser, oven, combi magnetron, warmhoud lade, afzuigkap, gas en inductie kookplaat, zijkamer/kantoor (ca. 2,38 x 3,05 m).
3e Top verdieping;
grote lichte loft verdieping (totaal gebruiksoppervlak 3e verdieping ca. 72 m²) met mogelijkheid voor 3 afgescheiden slaapkamers, voorzien van eiken (lamel) parketvloer, groot aantal Velux dakramen, inbouwkasten, inbouw verlichting, luxueuze (nieuwe) betegelde badkamer (ca. 3,51 x 2,91 m) met vrijstaand ligbad, inloop douche, handdoek radiator, 2e toilet en wastafelmeubel met twee waskommen, bergzolder, berging/CV ruimte met aansluiting voor wasmachine/droger.
Bijzonderheden:
- perfect onderhouden, luxueus en zorgvuldig gerenoveerde (instapklare) woning;
- 3 kamers, 5 kamers eenvoudig te realiseren;
- bouwjaar ca. 1906;
- professionele hoog niveau renovatie in 2017/2018;
- beschermd stadsgezicht;
- eigen grond;
- woonoppervlakte ca. 151 m² (meting conform NEN 2580);
- groot terras van ca. 11 m² met Noordoost oriëntatie;
- CV gas, bouwjaar Bosch HR combiketel 2009;
- dubbel glas, geïsoleerde kap;
- voorzien van inbouw verlichting;
- energielabel C;
- gehele inventaris ter overname;
- actieve vereniging van eigenaren (omvat 3 appartementsrechten; 69, 69A en 69B), inschrijving KvK, algemene ledenvergaderingen, onderhoudsreservering,
gemeenschappelijke opstalverzekering, bijdrage VvE € 120,00 per maand;
- 2/5 aandeel van een stijlvol pand met veel karakter;
- 2 inpandige privé bergingen op parterre;
- asbestclausule, ouderdoms- en materialenclausule alsmede een niet-bewonersclausule zijn van toepassing;
- oplevering in overleg.
***********************************
Stylishly renovated 2/4 bedroom upstairs apartment with a living space of approx. 151 m², located in a fantastic location in the lively Zeeheldenkwartier area in The Hague.
Make an appointment via Funda, Pararius of website GRIP!
The Anna Paulownastraat is very strategically located, between the Peace Palace and the Royal Stables, near the attractive Anna Paulowna square, the Palace Garden, nearby the lively Piet Heinstraat and the cozy 'Hofkwartier' with many restaurants, galleries and boutiques. It is about a 10-minute walk to the center of The Hague.
Also close by are the ‘Scheveningse bosjes’, the Westbroekpark, public transport (train station, bus and tram) and roads. The North Sea beach is approximately 15 minutes by bike (via Scheveningseweg).
Layout:
Closed entrance on the ground floor with intercom, 2 private storage rooms, meter cupboard and stairs to the 1st floor.
Entrance house and comfortable stairs to the 2nd floor;
hall, toilet, large living room (approx. 4.30 x 11.63 m, height approx. 2.91 m!) with ornamented ceiling, solid herringbone parquet floor, fireplace with (gas) fireplace and beautiful fitted wardrobes, door to open balcony at the rear of the building (approx. 1.59 x 6.75 m), open kitchen (approx. 2.38 x 3.78 m) with complete modern kitchen with natural stone worktop, built-in (Neff / Bosch brands) cool/freezer, dishwasher, oven, combi microwave, warming drawer, extractor hood, gas and induction hob, side room/office (approx. 2.38 x 3.05 m).
3rd Top floor;
large light loft floor (total usable area 3rd floor approx. 72 m²), with the possibility for 3 separate bedrooms. Oak (lamel) parquet floor, large number of Velux skylights, fitted wardrobes, built-in lighting, luxurious (new) tiled bathroom (approx. 3, 51 x 2.91 m) with freestanding bath, walk-in shower, towel radiator, 2nd toilet and washbasin with two washbasins, storage attic, storage/central heating room with connection for washing machine/dryer.
Particularities:
- perfectly maintained, luxurious and carefully renovated (ready-to-move-in) home;
- 3 rooms, 5 rooms (4 bedrooms) are possible;
- built around 1906;
- professional high level renovation in 2017/2018;
- protected city view;
- ground in full ownership;
- living area approx. 151 m² (measurement in accordance with NEN 2580);
- large terrace of approx. 11 m² with Northeast oriëntation;
- CV gas, Bosch HR combi boiler built in 2009;
- double glazing, insulated hood;
- equipped with built-in lighting;
- energy label C;
- entire inventory for takeover;
- active owners association (includes 3 apartment rights; 69, 69A and 69B), Chamber of Commerce registration, general membership meetings,
maintenance reservation, common home insurance, VvE contribution € 120.00 per month;
- 2/5 share of a stylish building with a lot of character;
- 2 indoor private storage rooms on the ground floor;
- applicable asbestos clause, age and materials clause as well as a non-occupancy clause;
- delivery in consultation.
Stijlvol gerenoveerde 3/5 kamer bovenwoning met een woonoppervlak van ca. 151 m², gelegen op een fantastische locatie in het levendige Haagse Zeeheldenkwartier.
Maak een afspraak via Funda, Pararius of website GRIP!
De Anna Paulownastraat ligt zeer strategisch, tussen het Vredespaleis en de Koninklijke Stallen, nabij het sfeervolle Anna Paulowna(horeca)plein, de Paleistuin, ‘om de hoek’ de levendige Piet Heinstraat en het gezellige ‘Hofkwartier’ met vele restaurants, galeries en boetieks. Het is daarbij ca. 10 minuten lopen naar het Centrum van Den Haag.
Ook dichtbij zijn de Scheveningse bosjes, het Westbroekpark, openbaar vervoer (treinstation, bus en tram) en uitvalswegen. Het Noordzeestrand ligt op ca. 15 minuten fietsen (via Scheveningseweg).
Indeling:
Afgesloten entree op begane grond met intercom, 2 privé bergingen, meterkast en trap naar 1e verdieping.
Entree woning en comfortabele trap naar de 2e verdieping;
hal, toilet, grote living (ca. 4,30 x 11,63 m, hoogte ca. 2.91 m!) met geornamenteerd plafond, massief visgraat parketvloer, schouw met (gas) open haard en prachtige inbouwkasten, deur naar balkon aan de achterzijde van het pand (ca. 1,59 x 6,75 m) met open ligging, open keuken (ca. 2,38 x 3,78 m) met uitgebreide moderne keuken voorzien van natuurstenen werkblad, inbouw (merken Neff/Bosch) koel-/vrieskast, vaatwasser, oven, combi magnetron, warmhoud lade, afzuigkap, gas en inductie kookplaat, zijkamer/kantoor (ca. 2,38 x 3,05 m).
3e Top verdieping;
grote lichte loft verdieping (totaal gebruiksoppervlak 3e verdieping ca. 72 m²) met mogelijkheid voor 3 afgescheiden slaapkamers, voorzien van eiken (lamel) parketvloer, groot aantal Velux dakramen, inbouwkasten, inbouw verlichting, luxueuze (nieuwe) betegelde badkamer (ca. 3,51 x 2,91 m) met vrijstaand ligbad, inloop douche, handdoek radiator, 2e toilet en wastafelmeubel met twee waskommen, bergzolder, berging/CV ruimte met aansluiting voor wasmachine/droger.
Bijzonderheden:
- perfect onderhouden, luxueus en zorgvuldig gerenoveerde (instapklare) woning;
- 3 kamers, 5 kamers eenvoudig te realiseren;
- bouwjaar ca. 1906;
- professionele hoog niveau renovatie in 2017/2018;
- beschermd stadsgezicht;
- eigen grond;
- woonoppervlakte ca. 151 m² (meting conform NEN 2580);
- groot terras van ca. 11 m² met Noordoost oriëntatie;
- CV gas, bouwjaar Bosch HR combiketel 2009;
- dubbel glas, geïsoleerde kap;
- voorzien van inbouw verlichting;
- energielabel C;
- gehele inventaris ter overname;
- actieve vereniging van eigenaren (omvat 3 appartementsrechten; 69, 69A en 69B), inschrijving KvK, algemene ledenvergaderingen, onderhoudsreservering,
gemeenschappelijke opstalverzekering, bijdrage VvE € 120,00 per maand;
- 2/5 aandeel van een stijlvol pand met veel karakter;
- 2 inpandige privé bergingen op parterre;
- asbestclausule, ouderdoms- en materialenclausule alsmede een niet-bewonersclausule zijn van toepassing;
- oplevering in overleg.
***********************************
Stylishly renovated 2/4 bedroom upstairs apartment with a living space of approx. 151 m², located in a fantastic location in the lively Zeeheldenkwartier area in The Hague.
Make an appointment via Funda, Pararius of website GRIP!
The Anna Paulownastraat is very strategically located, between the Peace Palace and the Royal Stables, near the attractive Anna Paulowna square, the Palace Garden, nearby the lively Piet Heinstraat and the cozy 'Hofkwartier' with many restaurants, galleries and boutiques. It is about a 10-minute walk to the center of The Hague.
Also close by are the ‘Scheveningse bosjes’, the Westbroekpark, public transport (train station, bus and tram) and roads. The North Sea beach is approximately 15 minutes by bike (via Scheveningseweg).
Layout:
Closed entrance on the ground floor with intercom, 2 private storage rooms, meter cupboard and stairs to the 1st floor.
Entrance house and comfortable stairs to the 2nd floor;
hall, toilet, large living room (approx. 4.30 x 11.63 m, height approx. 2.91 m!) with ornamented ceiling, solid herringbone parquet floor, fireplace with (gas) fireplace and beautiful fitted wardrobes, door to open balcony at the rear of the building (approx. 1.59 x 6.75 m), open kitchen (approx. 2.38 x 3.78 m) with complete modern kitchen with natural stone worktop, built-in (Neff / Bosch brands) cool/freezer, dishwasher, oven, combi microwave, warming drawer, extractor hood, gas and induction hob, side room/office (approx. 2.38 x 3.05 m).
3rd Top floor;
large light loft floor (total usable area 3rd floor approx. 72 m²), with the possibility for 3 separate bedrooms. Oak (lamel) parquet floor, large number of Velux skylights, fitted wardrobes, built-in lighting, luxurious (new) tiled bathroom (approx. 3, 51 x 2.91 m) with freestanding bath, walk-in shower, towel radiator, 2nd toilet and washbasin with two washbasins, storage attic, storage/central heating room with connection for washing machine/dryer.
Particularities:
- perfectly maintained, luxurious and carefully renovated (ready-to-move-in) home;
- 3 rooms, 5 rooms (4 bedrooms) are possible;
- built around 1906;
- professional high level renovation in 2017/2018;
- protected city view;
- ground in full ownership;
- living area approx. 151 m² (measurement in accordance with NEN 2580);
- large terrace of approx. 11 m² with Northeast oriëntation;
- CV gas, Bosch HR combi boiler built in 2009;
- double glazing, insulated hood;
- equipped with built-in lighting;
- energy label C;
- entire inventory for takeover;
- active owners association (includes 3 apartment rights; 69, 69A and 69B), Chamber of Commerce registration, general membership meetings,
maintenance reservation, common home insurance, VvE contribution € 120.00 per month;
- 2/5 share of a stylish building with a lot of character;
- 2 indoor private storage rooms on the ground floor;
- applicable asbestos clause, age and materials clause as well as a non-occupancy clause;
- delivery in consultation.
