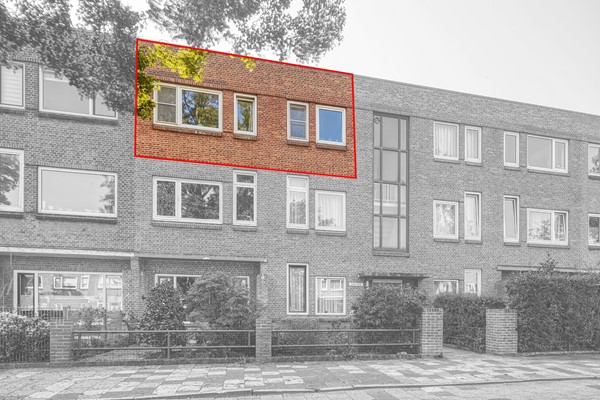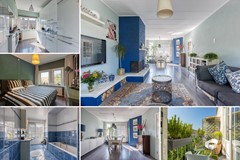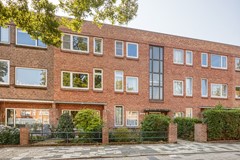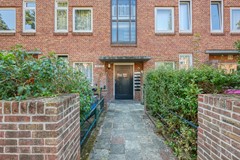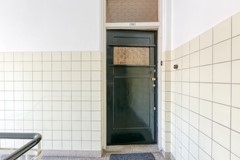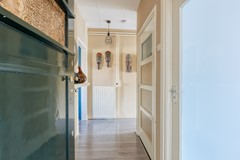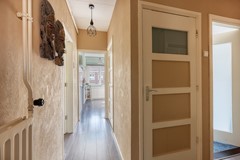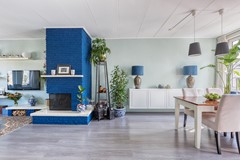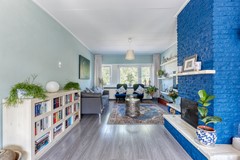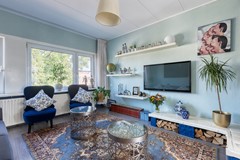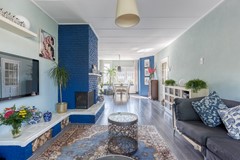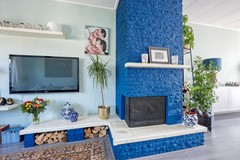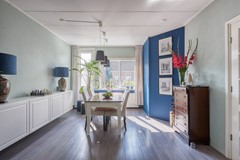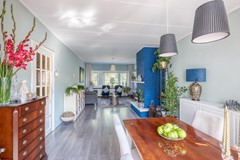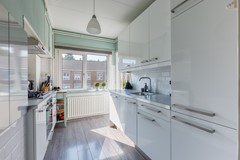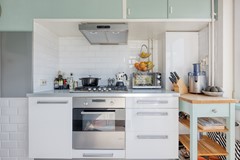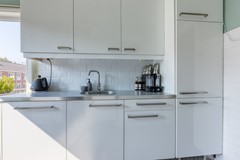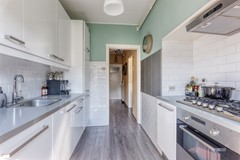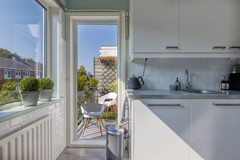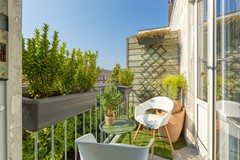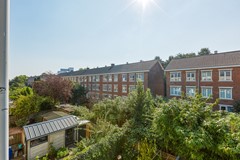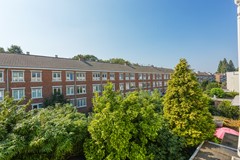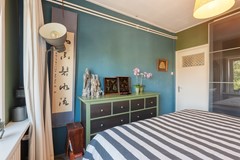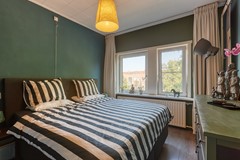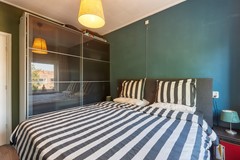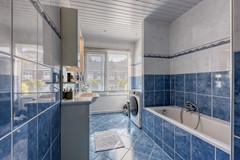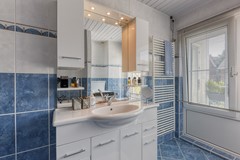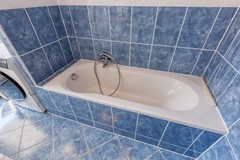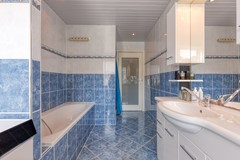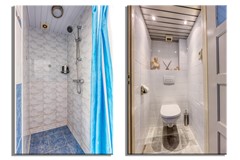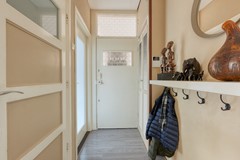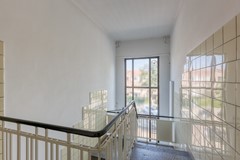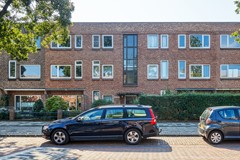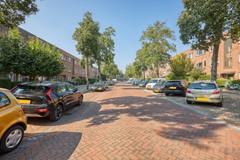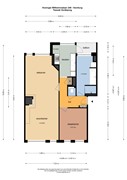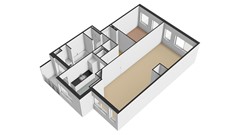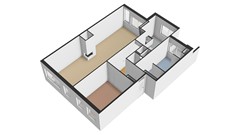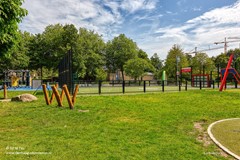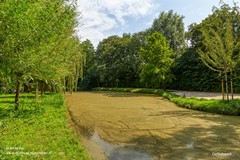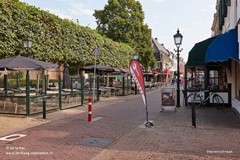Centraal gelegen 2/3-kamer TOP (2e verdieping) appartement.
ENGLISH TEXT BELOW.
Centraal gelegen 2/3-kamer TOP (2e verdieping) appartement.
Dit goed onderhouden appartement heeft een woonoppervlak ca. 74 m² en ligt aan een brede groene laan met voldoende (openbare) parkeerplaatsen.
Vraag een bezichtiging aan via Funda, Pararius of website GRIP.
De ligging is ideaal.
Diverse winkelgebieden, zoals de gezellige Herenstraat en het Koningin Jul... Meer informatie
Centraal gelegen 2/3-kamer TOP (2e verdieping) appartement.
Dit goed onderhouden appartement heeft een woonoppervlak ca. 74 m² en ligt aan een brede groene laan met voldoende (openbare) parkeerplaatsen.
Vraag een bezichtiging aan via Funda, Pararius of website GRIP.
De ligging is ideaal.
Diverse winkelgebieden, zoals de gezellige Herenstraat en het Koningin Jul... Meer informatie
-
Kenmerken
Alle kenmerken Type object Appartement, portiekflat Bouwperiode 1923 Status Verkocht Aangeboden sinds Maandag 23 september 2024 -
Locatie
Kenmerken
| Overdracht | |
|---|---|
| Referentienummer | 00105 |
| Vraagprijs | € 310.000,- k.k. |
| Servicekosten | € 100,- |
| Inrichting | Niet gestoffeerd |
| Inrichting | Niet gemeubileerd |
| Status | Verkocht |
| Aanvaarding | In overleg |
| Aangeboden sinds | Maandag 23 september 2024 |
| Laatste wijziging | Donderdag 21 november 2024 |
| Bouw | |
|---|---|
| Type object | Appartement, portiekflat |
| Woonlaag | 2e woonlaag |
| Soort bouw | Bestaande bouw |
| Bouwperiode | 1923 |
| Type dak | Platdak |
| Isolatievormen | Grotendeels dubbel glas |
| Oppervlaktes en inhoud | |
|---|---|
| Woonoppervlakte | 74 m² |
| Inhoud | 255 m³ |
| Oppervlakte gebouwgebonden buitenruimte | 2,8 m² |
| Balkonoppervlakte | 2,8 m² |
| Indeling | |
|---|---|
| Aantal bouwlagen | 1 |
| Aantal kamers | 2 (waarvan 1 slaapkamer) |
| Aantal badkamers | 1 |
| Locatie | |
|---|---|
| Ligging | Aan rustige weg, Dichtbij openbaar vervoer, In woonwijk, Nabij school, Nabij winkelcentrum |
| Energieverbruik | |
|---|---|
| Energielabel | D |
| CV ketel | |
|---|---|
| CV ketel | Remeha Tzerra combiketel |
| Warmtebron | Gas |
| Bouwjaar | 2018 |
| Combiketel | Ja |
| Eigendom | Eigendom |
| Uitrusting | |
|---|---|
| Warm water | CV-ketel |
| Verwarmingssysteem | Centrale verwarming, Mogelijkheid voor open haard |
| Ventilatie methode | Mechanische ventilatie, Natuurlijke ventilatie |
| Badkamervoorzieningen | Douche, Ligbad, Wasmachineaansluiting, Wastafelmeubel |
| Heeft een balkon | Ja |
| Beschikt over een internetverbinding | Ja |
| Heeft ventilatie | Ja |
| Vereniging van Eigenaren | |
|---|---|
| Ingeschreven bij de KvK | Ja |
| Jaarlijkse vergadering | Ja |
| Periodieke bijdrage | Ja |
| Reservefonds | Ja |
| Meer jaren onderhoudsplan | Ja |
| Opstal verzekering | Ja |
| Kadastrale gegevens | |
|---|---|
| Kadastrale aanduiding | Voorburg F 7734 |
| Omvang | Appartementsrecht of complex |
| Eigendomsituatie | Eigen grond |
Beschrijving
ENGLISH TEXT BELOW.
Centraal gelegen 2/3-kamer TOP (2e verdieping) appartement.
Dit goed onderhouden appartement heeft een woonoppervlak ca. 74 m² en ligt aan een brede groene laan met voldoende (openbare) parkeerplaatsen.
Vraag een bezichtiging aan via Funda, Pararius of website GRIP.
De ligging is ideaal.
Diverse winkelgebieden, zoals de gezellige Herenstraat en het Koningin Julianaplein maar ook de Haagse Theresiastraat, Den Haag centrum en het overdekte winkelcentrum ‘Westfield Mall of the Netherlands’ liggen op korte loop-/fietsafstand. Ook zijn er diverse leuke pleintjes om de hoek te vinden met buurtwinkeltjes, gezellige lunchgelegenheden en koffiecorners. Openbaar vervoer zoals bus/tram/treinstations Voorburg en Laan van NOI (met uitstekende verbindingen naar Leiden, Amsterdam en Rotterdam) bevinden zich in de directe nabijheid. De uitvalswegen A12/A4 zijn snel en makkelijk bereikbaar.
Indeling
Afgesloten hoofdentree met videofoon. Portiek met trappen naar de 2e topverdieping.
Entree woning, ruime hal, meterkast, doorzon woonkamer (ca. 3,80 x 9,75 m, 2 kamers mogelijk) met open haard, laminaatvloer, keuken (ca. 1,92/2,48 x 3,44 m) voorzien van moderne witte Ikea keuken met inbouw 5-pits gaskookplaat, afzuigkap, oven, vaatwasser, koel/vries combinatie, deur naar balkon (ca. 1,15 x 2,22 m) met zonnige zuidwest oriëntatie, bergkast, toilet, grote betegelde badkamer (voormalige slaapkamer) voorzien van ligbad, douche, wastafelmeubel, handdoekradiator en aansluiting wasmachine (ca. 2,15 x 4,35 m), slaapkamer (ca. 3,12 x 3,63 m).
Goed om te weten:
- Goed onderhouden 2 (voorheen 3) kamer woning.
- Gelegen op 2e (top)verdieping, dus geen bovenburen.
- Uitstekende en centrale woonlocatie.
- Flexibele indelingsmogelijkheden; woonkamer is eenvoudig op te splitsen in 2 kamers.
- Woonoppervlak conform NEN 2580: ca. 74,00 m². Balkon ca. 2,80 m².
- Plafondhoogte ca. 2,66/2,73 m (badkamer ca. 2,44 m).
- Bouwjaar ca. 1923.
- Eigen grond.
- Grotendeels voorzien van laminaatvloer.
- Moderne elektra groepenkast.
- Afgesloten entree met videofoon.
- Kunststof kozijnen met dubbel glas (met uitzondering entree woning).
- CV-ketel Remeha Avanta, bouwjaar 2018.
- Open haard woonkamer is nooit door verkoper gebruikt.
- Energielabel D, geldig tot 22-01-2030.
- Actieve en financieel gezonde VvE (6 leden) met een maandelijkse bijdrage van € 100,-. Dakbedekking volgens opgaaf ca. 11 jaar oud.
- Gezien het bouwjaar is de standaard ouderdomsclausule/asbestclausule van toepassing.
- Aanvaarding in overleg.
************************************************************
Centrally located 2/3-room (1/2 bedroom) TOP apartment, on 2nd floor.
This well-maintained apartment has a living area of approx. 74 m² and is located on a wide green avenue with sufficient (public) parking spaces.
Request a viewing via Funda, Pararius or website GRIP.
The location is ideal.
Various shopping areas, such as the cozy Herenstraat and the Koningin Julianaplein but also the Haagse Theresiastraat, The Hague center and the indoor shopping center 'Westfield Mall of the Netherlands' are within walking/cycling distance. There are also several nice squares around the corner with local shops, cozy lunch spots and coffee corners. Public transport such as bus/tram/train stations Voorburg and Laan van NOI (with excellent connections to Leiden, Amsterdam and Rotterdam) are in the immediate vicinity. The A12/A4 highways are quickly and easily accessible.
Layout
Closed main entrance with videophone. Porch with stairs to the 2nd top floor.
Entrance house, spacious hall, meter cupboard, living room (approx. 3.80 x 9.75 m, 2 rooms possible) with fireplace, laminate flooring, kitchen (approx. 1.92 / 2.48 x 3.44 m) equipped with modern white Ikea kitchen with built-in 5-burner gas hob, extractor hood, oven, dishwasher, fridge / freezer combination, door to balcony (approx. 1.15 x 2.22 m) with sunny southwest oriëntation, storage cupboard, toilet, large tiled bathroom (former bedroom) with bath, shower, washbasin, towel radiator and washing machine connection (approx. 2.15 x 4.35 m), bedroom (approx. 3.12 x 3.63 m).
Good to know:
- Well-maintained 2 (formerly 3) room house.
- Located on the 2nd (top) floor, so no upstairs neighbors.
- Excellent and central living location.
- Flexible layout options; living room can easily be divided into 2 rooms.
- Living area according to NEN 2580: approx. 74.00 m². Balcony approx. 2.80 m².
- Ceiling height approx. 2.66/2.73 m (bathroom approx. 2.44 m).
- Year of construction approx. 1923.
- Land in full ownership.
- Largely fitted with laminate flooring.
- Modern electrical fuse box.
- Closed entrance with videophone.
- Plastic frames with double glazing (with the exception of the entrance to the house).
- Remeha Avanta central heating boiler, built in 2018.
- Living room fireplace has never been used by the seller.
- Energy label D, valid until 22-01-2030.
- Active and financially healthy VvE (6 members) with a monthly contribution of € 100. Roof covering according to the statement approx. 11 years old.
- Given the year of construction, the standard age clause/asbestos clause applies.
- Acceptance in consultation.
Centraal gelegen 2/3-kamer TOP (2e verdieping) appartement.
Dit goed onderhouden appartement heeft een woonoppervlak ca. 74 m² en ligt aan een brede groene laan met voldoende (openbare) parkeerplaatsen.
Vraag een bezichtiging aan via Funda, Pararius of website GRIP.
De ligging is ideaal.
Diverse winkelgebieden, zoals de gezellige Herenstraat en het Koningin Julianaplein maar ook de Haagse Theresiastraat, Den Haag centrum en het overdekte winkelcentrum ‘Westfield Mall of the Netherlands’ liggen op korte loop-/fietsafstand. Ook zijn er diverse leuke pleintjes om de hoek te vinden met buurtwinkeltjes, gezellige lunchgelegenheden en koffiecorners. Openbaar vervoer zoals bus/tram/treinstations Voorburg en Laan van NOI (met uitstekende verbindingen naar Leiden, Amsterdam en Rotterdam) bevinden zich in de directe nabijheid. De uitvalswegen A12/A4 zijn snel en makkelijk bereikbaar.
Indeling
Afgesloten hoofdentree met videofoon. Portiek met trappen naar de 2e topverdieping.
Entree woning, ruime hal, meterkast, doorzon woonkamer (ca. 3,80 x 9,75 m, 2 kamers mogelijk) met open haard, laminaatvloer, keuken (ca. 1,92/2,48 x 3,44 m) voorzien van moderne witte Ikea keuken met inbouw 5-pits gaskookplaat, afzuigkap, oven, vaatwasser, koel/vries combinatie, deur naar balkon (ca. 1,15 x 2,22 m) met zonnige zuidwest oriëntatie, bergkast, toilet, grote betegelde badkamer (voormalige slaapkamer) voorzien van ligbad, douche, wastafelmeubel, handdoekradiator en aansluiting wasmachine (ca. 2,15 x 4,35 m), slaapkamer (ca. 3,12 x 3,63 m).
Goed om te weten:
- Goed onderhouden 2 (voorheen 3) kamer woning.
- Gelegen op 2e (top)verdieping, dus geen bovenburen.
- Uitstekende en centrale woonlocatie.
- Flexibele indelingsmogelijkheden; woonkamer is eenvoudig op te splitsen in 2 kamers.
- Woonoppervlak conform NEN 2580: ca. 74,00 m². Balkon ca. 2,80 m².
- Plafondhoogte ca. 2,66/2,73 m (badkamer ca. 2,44 m).
- Bouwjaar ca. 1923.
- Eigen grond.
- Grotendeels voorzien van laminaatvloer.
- Moderne elektra groepenkast.
- Afgesloten entree met videofoon.
- Kunststof kozijnen met dubbel glas (met uitzondering entree woning).
- CV-ketel Remeha Avanta, bouwjaar 2018.
- Open haard woonkamer is nooit door verkoper gebruikt.
- Energielabel D, geldig tot 22-01-2030.
- Actieve en financieel gezonde VvE (6 leden) met een maandelijkse bijdrage van € 100,-. Dakbedekking volgens opgaaf ca. 11 jaar oud.
- Gezien het bouwjaar is de standaard ouderdomsclausule/asbestclausule van toepassing.
- Aanvaarding in overleg.
************************************************************
Centrally located 2/3-room (1/2 bedroom) TOP apartment, on 2nd floor.
This well-maintained apartment has a living area of approx. 74 m² and is located on a wide green avenue with sufficient (public) parking spaces.
Request a viewing via Funda, Pararius or website GRIP.
The location is ideal.
Various shopping areas, such as the cozy Herenstraat and the Koningin Julianaplein but also the Haagse Theresiastraat, The Hague center and the indoor shopping center 'Westfield Mall of the Netherlands' are within walking/cycling distance. There are also several nice squares around the corner with local shops, cozy lunch spots and coffee corners. Public transport such as bus/tram/train stations Voorburg and Laan van NOI (with excellent connections to Leiden, Amsterdam and Rotterdam) are in the immediate vicinity. The A12/A4 highways are quickly and easily accessible.
Layout
Closed main entrance with videophone. Porch with stairs to the 2nd top floor.
Entrance house, spacious hall, meter cupboard, living room (approx. 3.80 x 9.75 m, 2 rooms possible) with fireplace, laminate flooring, kitchen (approx. 1.92 / 2.48 x 3.44 m) equipped with modern white Ikea kitchen with built-in 5-burner gas hob, extractor hood, oven, dishwasher, fridge / freezer combination, door to balcony (approx. 1.15 x 2.22 m) with sunny southwest oriëntation, storage cupboard, toilet, large tiled bathroom (former bedroom) with bath, shower, washbasin, towel radiator and washing machine connection (approx. 2.15 x 4.35 m), bedroom (approx. 3.12 x 3.63 m).
Good to know:
- Well-maintained 2 (formerly 3) room house.
- Located on the 2nd (top) floor, so no upstairs neighbors.
- Excellent and central living location.
- Flexible layout options; living room can easily be divided into 2 rooms.
- Living area according to NEN 2580: approx. 74.00 m². Balcony approx. 2.80 m².
- Ceiling height approx. 2.66/2.73 m (bathroom approx. 2.44 m).
- Year of construction approx. 1923.
- Land in full ownership.
- Largely fitted with laminate flooring.
- Modern electrical fuse box.
- Closed entrance with videophone.
- Plastic frames with double glazing (with the exception of the entrance to the house).
- Remeha Avanta central heating boiler, built in 2018.
- Living room fireplace has never been used by the seller.
- Energy label D, valid until 22-01-2030.
- Active and financially healthy VvE (6 members) with a monthly contribution of € 100. Roof covering according to the statement approx. 11 years old.
- Given the year of construction, the standard age clause/asbestos clause applies.
- Acceptance in consultation.
